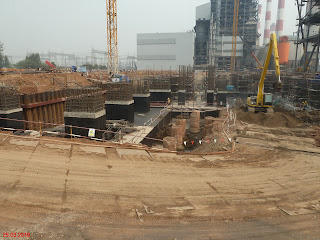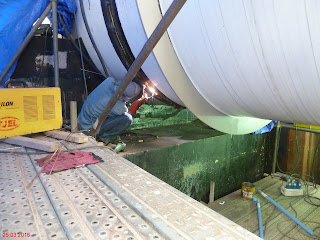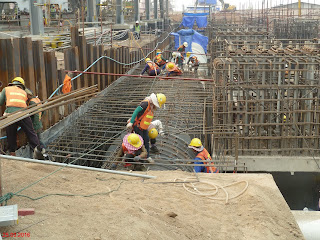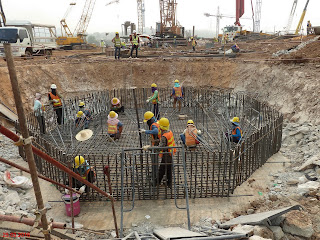Boiler Air duct ground fabrication in Laydown area 1
Boiler Mills Bay view from West
Boiler Mills Bay view from South West
Boiler View from North West
Millside assembly erected onto foundation
Boiler North side view
Boile Airpreheater view to south
Boiler overall view from north east
Tier 3 Column installation
Hanging steel backpass view to north
Hanging steel furnace view to north
PA Fan Foundation South
B63 STH View from North West
B64 STG View to West pile head preparation
Electrical Network south of B30 CEB
B30 CEB
Electrical Network north of B30 CEB
Electrical Network north of B30 CEB
H03 rack to CEB excavation
B35 CEB Excavation and pile head preparation
C01 Fuel Oil Tank pile head preparation
CW Pipe cofferdam view to east
CW Pipes Cofferdam to Pump Station view to south
CW Pipes Cofferdam view to west
B02 Chimney slipform in progress (1.8 meter on 12 hour shift)
D08 fly ash intermediate silo
E04 Cooling Tower view to East
Electrical network from E07 to E06/E12
L09 Emergency scrubber dump foundation rebar in progress
H03 to WFGD excavation and pile head preparation
L38 Local gypsum slurry tank foundation rebar in progress
L35 process water tank foundation ready for pouring
CW Pipes installation









































No comments:
Post a Comment